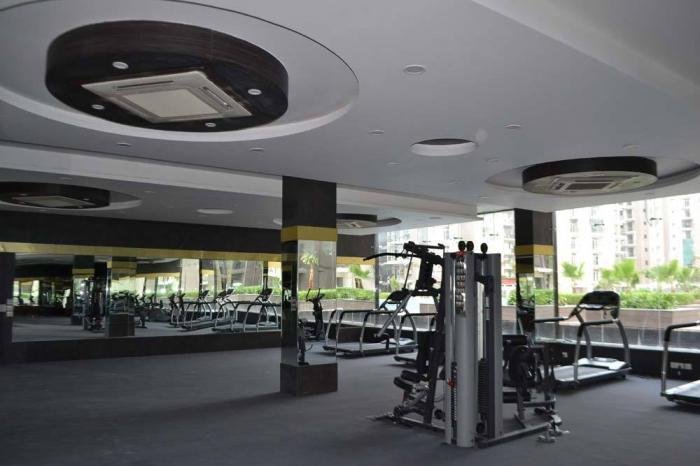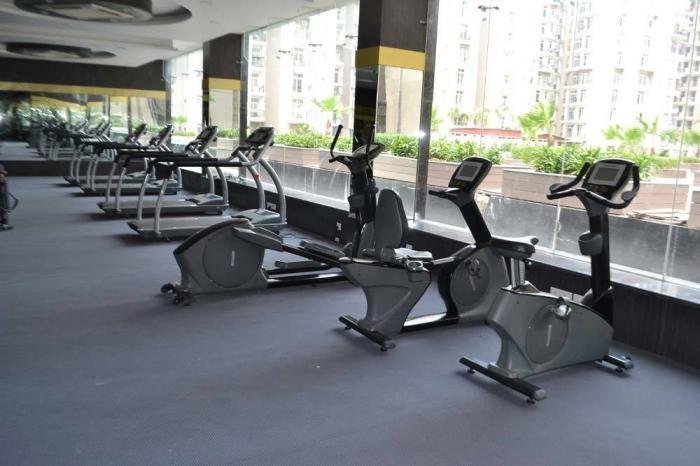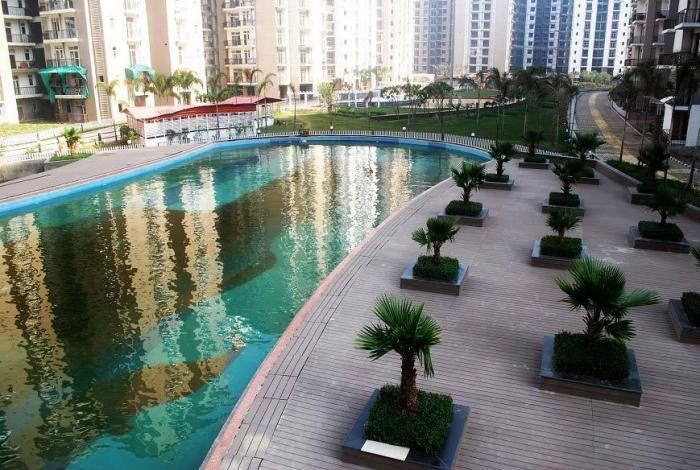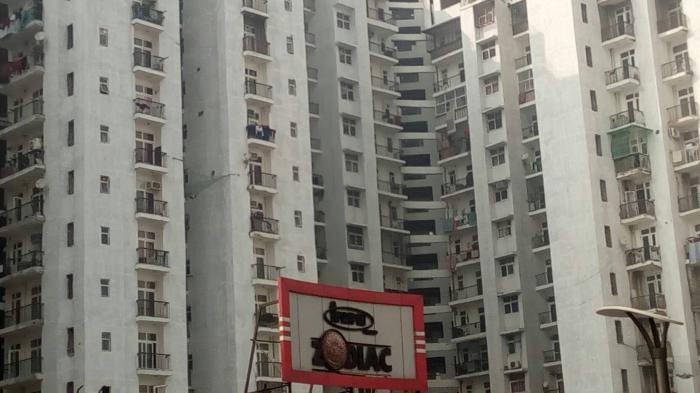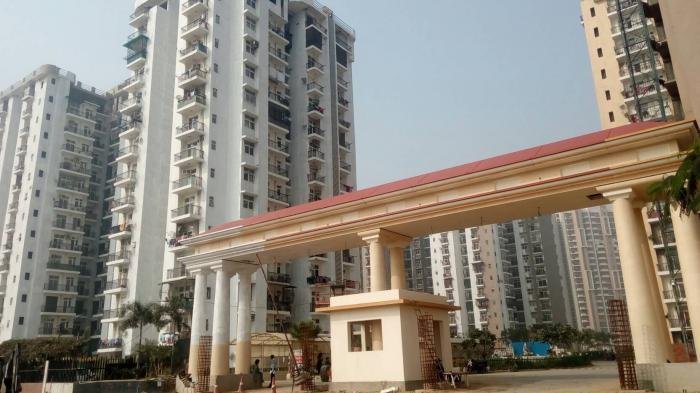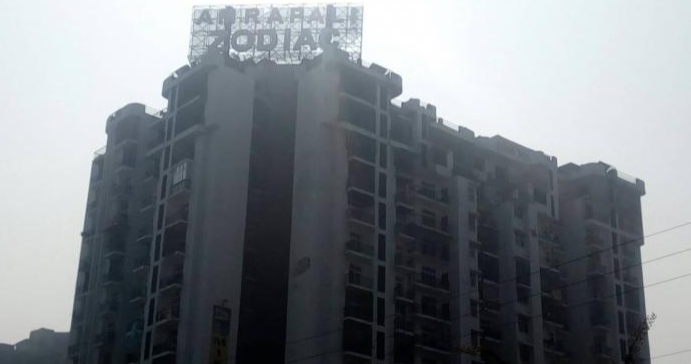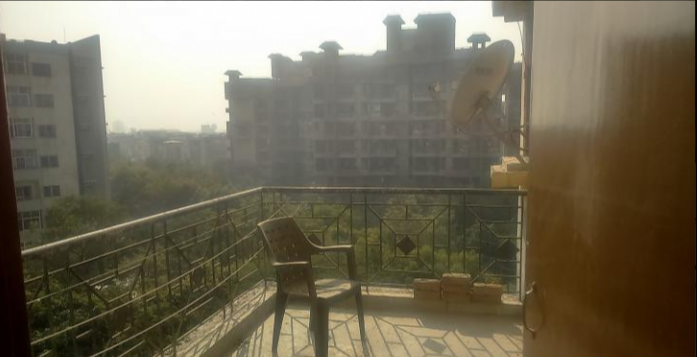Amrapali Zodiac
Discover Amrapali Zodiac in Sector 120, Noida—a vibrant community ready to embrace you. Find your ideal home among a range of affordable apartments designed for your comfort and style. From cozy 2BHK to spacious 4BHK units, there's a perfect fit for every family. Join our growing community and explore the unique features of Amrapali Zodiac housing society. Your new home awaits!
Project Type
Residential
Address
120, Noida, UP
Possession Status
Ready to Move
Project Area
18 Acres
About the Project - Amrapali Zodiac by Amrapali Group
Step into Amrapali Zodiac, an esteemed housing venture by Amrapali Group. This special project is here to redefine the luxurious lifestyle right at the heart of Sector 120, Noida. Ready to welcome you, it allows an instant move-in to relish the comfort of your dream home. At Amrapali Zodiac, explore a variety of spacious and beautifully designed apartments ranging from 950 to 2300 square feet. Offering 2230 units spread across 22 towers, indulge in a choice of 2, 2.5, 3, 3.5, and 4.5 BHK apartments. Though the RERA ID remains undisclosed, trust in the credibility and legacy of the Amrapali Group, ensuring the reliability of this project. For those seeking financial aid, HDFC provides hassle-free home loans, simplifying the journey to own your dream home. Amrapali Zodiac in Sector 120, Noida, presents 2230 units of 2, 2.5, 3, 3.5, and 4.5 BHK Apartments across 22 towers, inviting you to embrace a life of luxury and comfort.
Amrapali Zodiac Noida

amrapali eden park sector 120 noida Amenities

Food Court

Swimming Pool

Medical Centre

ATM

Barbecue

Restaurant

Sauna

Jacuzzi
Why Buy Directly From The Builder
0% Brokerage
We charge zero % brokerage,so you get the most competitive price
Cheapest Rate Guarantee
We are confident that you will not find a price which is better than us.
10 gm GOLD COIN FREE
If you find a price lower than us we will match it and give an exclusive 10 gram gold coin free
WHY YOU SHOULD CONSIDER Amrapali Zodiac ?
- 3 open side properties, spacious properties, luxurious properties
- It also has amenities like ,swimming pool, jogging track
- The project has indoor activities such as squash court and skating rink
- Swimming pool, landscape garden, children play area, gated community, rainwater harvesting

About the Locality - Amrapali Zodiac, Sector 120, Noida
Amrapali Zodiac, strategically situated in Sector 120, Noida, offers easy access to various amenities and facilities. The area features renowned schools such as Yadu Public School, Shyam Singh Junior High School Sarfabad, and Shri Ram Public School. For healthcare, nearby hospitals include Intercity Hospital Pvt. Ltd., Arti Hospital And Trauma Center, and Sukh Seva Multispeciality Hospital. The project enjoys excellent metro connectivity, ensuring convenient commuting for residents. Moreover, Garden Galleria Mall and DLF Mall of India are in close proximity, providing a convenient shopping experience. Accessibility from the main highway further enhances connectivity to the project.
Key Highlights of Sector 120, Noida
What's great here!
- Sector-120 in Noida is a mid-income area located in Central Noida, providing plenty of ready-to-move-in residential apartments.
- Vikas Marg, FNG Expressway Service Road, and Vishwakarma Road ensure excellent connectivity to other sectors in Central Noida.
- Sector-120 in Noida is merely 3 kilometers away from Sector-52 Metro Station on Delhi Metro's Blue Line, which connects Dwarka and Electronic City.
- The closeness to business centers and reasonable rental rates draw the tenant community to Sector-120 in Noida.
- It's connected to two major highways, NH-24 and Noida-Greater Noida Expressway, within a 9-kilometer radius.
- Prominent builders like Prateek Group and Amrapali Group provide housing options in Sector-120, Noida, at mid-income rates.
- Leading hospitals like Tripathi Hospital (1 km), Kailash Hospital (4 km), and Neuro Hospital (4 km) are located nearby.
- Well-known shopping destinations like Spectrum Metro Mall and Logix City Centre are just 5 kilometers away from this sector.
- Hazrat Nizamuddin Railway Station is situated 19 kilometers away from Sector-120 in Noida via the Noida Bypass Flyover.
- Sector-120 in Noida is 34 kilometers away from IGI Airport via the Baba Banda Singh Bahadur Setu.
What needs attention!
- Parthala Chowk, an essential commuting junction, experiences significant traffic congestion during peak hours.
- Certain areas in Sector-120 Noida are experiencing sewage overflow due to a faulty sewerage network.
- The main road in Sector 117, a critical approach route, is susceptible to waterlogging.
About Amrapali Group
Amrapali has swiftly developed luxurious residential complexes, townships, family entertainment centers, offices, and commercial complexes. Its expertise shines through six ultra-modern residential colonies in and around Delhi, designed for comfortable living by the nation’s renowned architect, ‘Hafeez Contractor’. What distinguishes Amrapali is its unwavering commitment to quality and efficient service, led by highly competent engineers, alongside 50 professionals and 150 supervisory-grade employees. Emphasizing quality, Amrapali employs top-notch technology, planning, design, and construction across its projects, covering over 100 acres.

Amrapali Zodiac floor plan

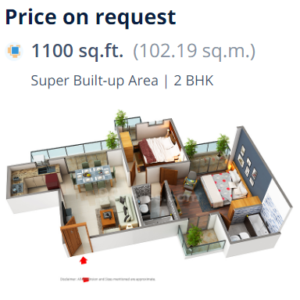
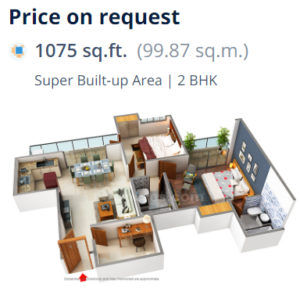
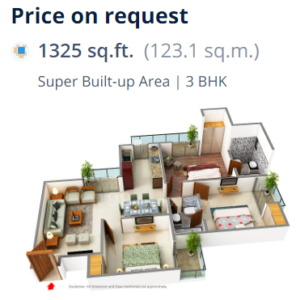
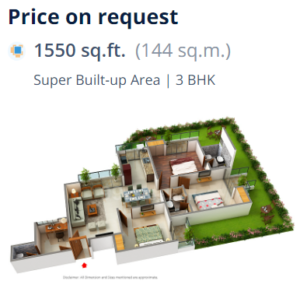
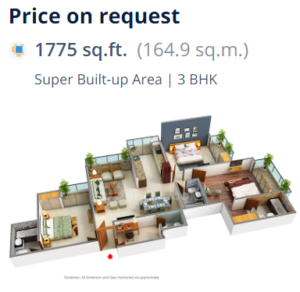

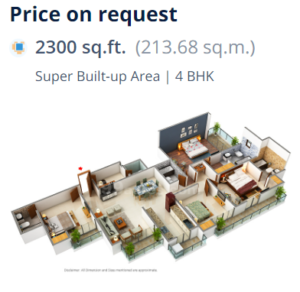
amrapali eden park price list
Why Amrapali Zodiac ?
- Eco-friendly surroundings
- Accessible to schools
- The total area of the project is 17 acres
Specifications
LIVING/DINING ROOM
– Floors : Exclusive Quality Vitrified Tiles
– External Windows : Power Coated/Anodized Glazed Aluminum
– Walls : Plastic Paint
– Internal Doors : Molded Skin Flush Doors and Hardwood Frames
– Ceiling : POP Finished
MASTER BEDROOM
– Floors : Laminated Wooden Finish Floor
– External Windows : Power Coated/Anodized Glazed Aluminum
– Walls : Plastic Paint
– Internal Doors : Molded Skin Flush Doors and Hardwood Frames
– Ceiling : POP Finished
BEDROOMS & MASTER BEDROOM BATHROOM
– Floors : Laminated Wooden Finish Floor
– External Windows : Power Coated/Anodized Glazed Aluminum
– Walls : Plastic Paint
– Internal Doors : Molded Skin Flush Doors and Hardwood Frames
– Ceiling : POP Finished
**BATHROOM (MASTER BEDROOM)**
– **Floors:** Anti-Skid Ceramic Tiles
– **External Windows:** Aluminum Louvered Shutters
– **Fixture and Fittings:** Chrome Finish Fitting and Mixers
– **Sanitary Ware:** Optional Bathtub, Granite Vanity Counters
– **Walls:** Designer Ceramic Tile with Border up to 7ft
– **Internal Doors:** Flush Door Shutter with Hardwood Frames
– **Ceiling:** POP Cornice
BATHROOM (OTHER BEDROOMS)
– Floors : Anti-Skid Ceramic Tiles
– External Windows : Aluminum Louvered Shutters
– Fixture and Fittings : Chrome Finish Fitting and Mixers
– Sanitary Ware : Optional Bathtub, Granite Vanity Counters
– Walls : Designer Ceramic Tile with Border up to 7ft
– Internal Doors : Flush Door Shutter with Hardwood Frames
– Ceiling : POP Cornice
**KITCHEN**
– **Floors:** Anti-Skid Vitrified Tiles
– **External Door and Windows:** UPVC
– **Fixture and Fittings:** Jaguar Fitting or Equivalent, Granite Stone Counter, RO System, and Modular Kitchen
– **Walls:** Designer Ceramic Tiles with Border up to 2ft above counter
– **Internal Doors:** Hardwood Frame with Flush Door Shutter
– **Utility:** Single Sink with Drainboard
**BALCONY AREAS & LIFT LOBBIES/CORRIDORS**
– **Floors:** Anti-Skid Ceramic Tiles
– **Walls:** Tex Matt or Apex Equivalent
– **Ceiling:** POP Cornice
**MAIN ENTRANCE LOBBY**
– **Floors:** Decorative Pattern Floor in Combination with Marble/Granite Tiles
– **Walls:** Decorative Tile Cladding up to 3ft with Textured Paint Above
– **Ceiling:** Designer POP Cornices
**EXTERIOR FINISH**
– **Combination of Text:** Matt Texture and Permanent Finish
– **Walls:** Texture
amrapali eden park price list
| Configuration | Size | Price |
|---|---|---|
| 2BHK Apartment | 950 - 1100 sq.ft. | Price On Request |
| 3BHK Apartment | 1325 - 1775 sq.ft. | Price On Request |
| 4BHK Apartment | 2300 sq.ft. | Price On Request |
Request Latest Price Breakup
Price Trend & Comparison
- Property Prices increased by 15.5% in Amrapali Zodiac since last one year
- Property Prices increased by 15.1% in Sector 120 Noida since last one year
Frequently Asked Questions
Amrapali Zodiac provides Video Door Security and InterCom facilities to ensure the safety and security of all residents.
Some well-known medical facilities near Amrapali Zodiac include Tripathi Hospital in Gautam Buddha Nagar, Life Care Hospital in Gautam Buddha Nagar, and Om Hospital in Gautam Buddha Nagar.


